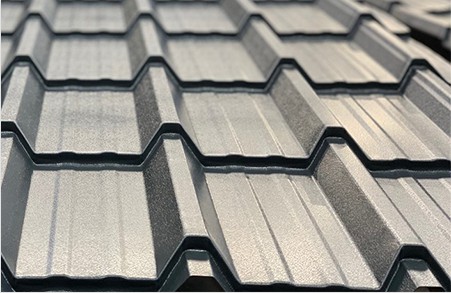The system is composed of interlocking steel tubes and nodes. Compression in tube is transferred to the node by direct bearing. Tension in the tube is transferred to the node by tension through connecting bolt. All Loading are to be applied through nodes and not by bending of tubular members. Gusseted connections are not acceptable. Purlins are to be steel channel sections supported on upper chord nodes in one direction and of sufficient flat surface area for support of decking. Each component is to be coded for identification.
Architectural, structural Drawings (Concrete-Steel Roof) and General Provisions of the contract and Special Conditions of the contract, Project Bill of Quantity, apply to this section.
SUMMARY
- This section includes site assembled interlocking steel tubes and nodes forming space frames / trusses.
- Source Quality Control: Materials and fabrication procedures are subject to inspection and test in mill, shop, and field, conducted by an approved qualified inspection agency. Such inspections and tests will not relive contractor of responsibility for providing materials and fabrications procedure in compliance with specified requirements.
- Promptly remove and replace materials or fabricated components which do not comply.
SYSTEM PERFORMANCE
REQUIREMENT
Design engineer, fabricate, and install the prefabricated space frame in accordance with the drawings and specifications requirements, all as per AISC ( Specification for the design , fabrication and erection of structural steel for building), 9th Edition And Egyptian Code of Practice (ECP), latest version to withstand the following loads as a minimum: - Live Load : 1kN/m2 - Dead load: to be determined by the supplier / manufacturer and is to include weight of decking, roof system, Air condition, False ceiling, chandeliers, - Horizontal and uplift wind loads / coefficients: to be determined in accordance with UBC 1997 exposure C, Basic wind speed 140 km/hr. and Egyptian Code: basic wind pressure q = 70 kg/m2. - Seismic Forces: To be determined in accordance with Egyptian Code. - Temperature variations: +/- 20 deg. C. from medium temperature of 30 deg C.
shall submit the structural analysis and design according to the Egyptian codes and regulation to the owners for approval before ordering of supplies or fabrications.
Excessive Deflection, noise or vibration created by any of the fore mentioned loads or a combination therefore.
Submit producers or manufacturers specifications and installation instructions. Include Mill test reports in accordance with ASTM A6 or DIN 50049.2, laboratory test reports and other data to show compliance with specifications (including specified standards) for the following products. • Structural steel (each type), including certified copies of mill reports covering chemical and physical reports. • High Strength bolts (each type), including nuts and washers. • Electrodes and shear studs. • Structural steel paint. • Shrinkage resistance grout.
Submit coordination, fabrication and erection drawings and other information showing such details of the work required by engineer. Drawings and information’s are to be prepared by an approved engineer and are to include, but are not limited to the following: • Support reactions • Design Calculation • Connection not detailed on the drawings. • Method of erection and calculation of erection stress. • Method of bracing and temporary guys. • Include Details of cuts, connections, camber, holes, and other pertinent data. • Indicate welds by standard AWS A2.1 and A2.4 Symbols, and show size, Length, and type of weld. • Provide setting drawings, templates, and directions for installation of anchor bolts and other anchorage’s to be installed as work of other sections.
Submit Copies of reports of tests conducted on shop and field bolted and welded connections. Include data on type(s) of tests conducted and test results. State compliance or non-compliance with specifications.
Submit the name of the proposed fabricator and erector with reference of work of a similar nature carried out by him on other projects, with relevant dates.
Provide written guarantee for stability and serviceability of completed space frame for a minimum period of 20 years.
QUALITY ASSUARANCE
Quality assurance is the planning and systemic activities implemented in a quality system to fill quality requirements. So quality assurance is looking at the quality requirements and making a plan to meet requirements.








